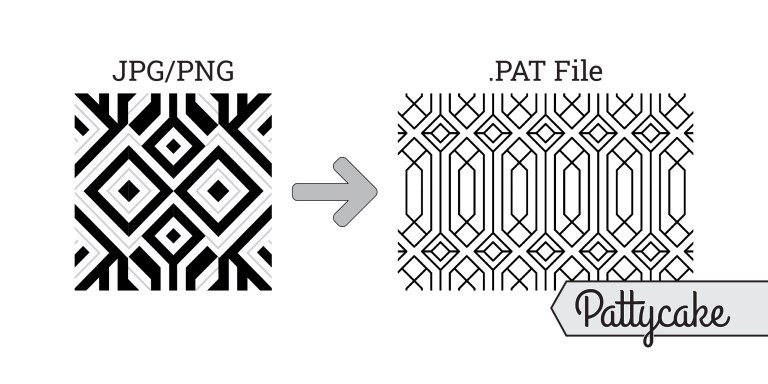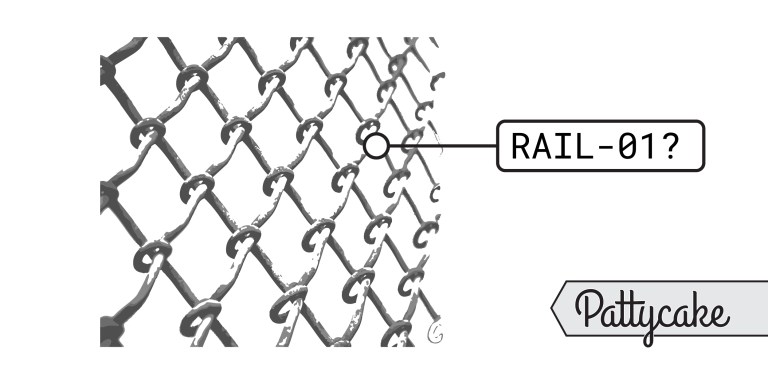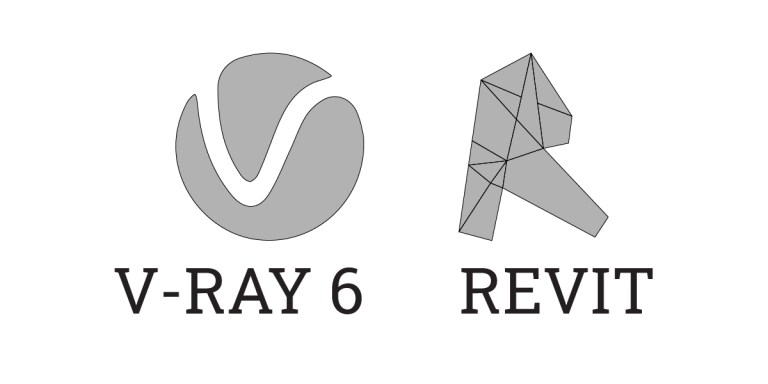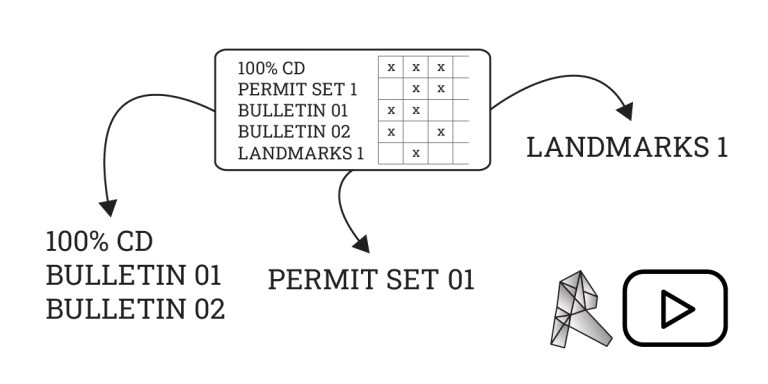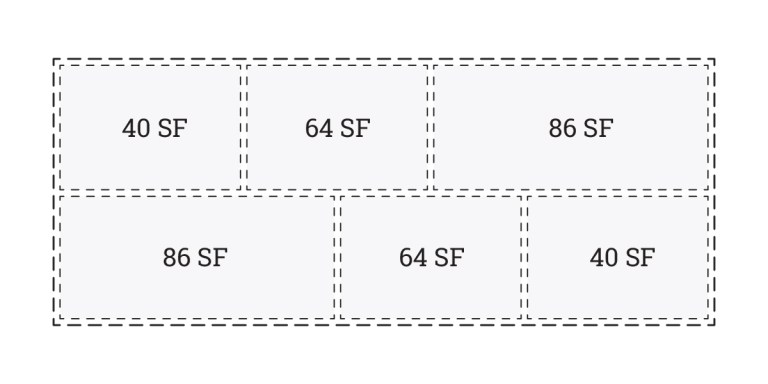written in 2022 for Revit 2019; menus/info/graphics/etc. may be outdated.
Overview
In Revit there is no decent way to schedule your building level heights. It is easy to schedule the elevations of each level, but not the height of each floor. To do this, we will use a work around that uses a mass to calculate each building height.
How & Why This Works
Because the mass is able to schedule the perimeter along with the volume of space it creates on each floor, you can use these values to output a value of height for each floor.

Steps
- Create a mass that is a rectangle (or square) shape. For this example we create a 10’x10’ square.
- Extrude this mass to the height of the highest level you wish to schedule
- Set mass floors for each floor you wish to schedule for this mass. If you do not wish to schedule certain levels such as finish floors; do not set a mass floor at that level.
- Create a new Mass Floor schedule
- Schedule the perimeter, volume, and level
- Create a new calculated parameter that takes the volume and divides it by the perimeter. This takes cubic feet divided by square feet, leaving one foot leftover (the height). Set this parameter to be length.
- To clean up the schedule you can hide the perimeter and volume parameters
- Notice how the heights will update instantly when levels are changed.



