Daylighting:
Daylighting is the process of using natural light to provide the required lighting needed for essential activities. In other words, a building is considered “daylit” if natural light is the primary source of daytime illumination.
Daylighting can include placing windows, transparent media, reflective surfaces, and other design elements to allow natural light to be properly filtered and illuminate the building during the day.
Balance Daylighting vs Artificial
Interior lighting systems should (in most typical designs) strike a delicate balance between exterior natural daylighting and artificial lighting. There are lots of pieces that affect daylighting, and all of those variables must be balanced against the potential disadvantages that some of those variables may present. For example, large areas of glazing can lead to unwanted glare making work uncomfortable, and potentially increase unwanted heat loss and heat gain.
- Unwanted solar gain (particularly during the summer months) may also add to the heat load, so this should be balanced.
- Sawtooth skylights – North faced glazing is a great way to naturally daylight a space. North light is the most even light and best for artist studios and similar spaces.
- Interior window shading devices (shades, curtains) – allow occupants to adjust and control solar gain.
Economic Considerations:
- Electric lighting and the cooling needed to offset the heat generated from the light typically accounts for 30 to 40% of a commercial building’s energy use, and can be as high as 50%.
- In order for a daylit space to function economically and for its inhabitants, it should be connected to the lighting system with automatic switching/dimming should be employed.
- Daylit spaces can increase occupant satisfaction and productivity. Well-daylighted spaces therefore can make it easier to lease space and reduce tenant turnover.
Strategies
Lots of different variables play into the ability to daylight. Compass orientation of the building, brightness of the sky (solar altitude, time of year, etc), interior surface reflectance, ground reflectance, glazing area, etc.
In order to take advantage of daylighting, the overall building form should be linear and predominantly East-West oriented. The linear aspect speaks to the fact that the floor plates shouldn’t be too deep to allow sunlight to penetrate them. If they are deeper based on program requirements, light shelves should be provided to bounce the light deeper into the space. A deeper facade can provide space for shading devices and light shelves. Surfaces on the building should be lighter colored to reflect more daylight. Higher ceilings also allow the sunlight to penetrate deeper into the space and make it easier to incorporate light shelves into the design without affecting user experience or views.
- Generally, for maximizing the daylighting in a space, the head of the window should be as high above the floor line as possible. The effective daylighting depth is 1.5h where h = window height. When a light shelf is used, the distance changes to 2.5h as shown in the diagram.

Light Shelves
Light shelves are architectural elements placed above eye level, which permit the daylight to reflect off the ‘shelf’, then off the interior surfaces to penetrate further into the interior without affecting views outside. While the light shelf will provide a surface for the sun to bounce, that surface also creates a shaded area on the lower portions of the window. A common problem with larger windows is too much glare and heat gain from South facing windows; using a light shelf can help mitigate this problem as it creates direct shade to reduce heat gain, and simultaneously reduces glare in the eyeline of the user.
- A light shelf should have a diffuse and highly reflective surface. A light shelf can also be a good opportunity to divide different glass types with a mullion or another method. A higher VLT can be provided above the light shelf and tinted glass can be used below for glare control.
- A light shelf should be located on the interior and exterior of a building to be most effective, however it’s very common to implement one or the other.
Top Lighting
For daylighting spaces deep inside building floor plates, the strategy needs to shift to daylighting from above. This involves the use of light pipes, skylights, roof monitors, saw-toothed roofs, or sloped glazing of some kind. When combined with side glazing, an additional overhead light source of daylight helps distribute the light evenly and provide daylight to a larger portion of the building. This strategy can only effectively work for the top most building levels.
- An insulated glazing panel or transparent insulation can be used to provide light without direct sunlight. This diffuses the light and reduces heat loss.
Light Pipes are round or square tubes with highly reflective interior coatings. They extend from the roof down into spaces and typically terminate near or at the ceiling.
- Typically available in diameters up to 16 inches.
- Fairly inexpensive, however, only very useful in rooms near the roof. Bugs and upkeep are a concern.
Feasibility:
Consider the feasibility of the site, does the building even get natural daylight? Dense urban sites or small homes among trees may not get enough solar radiation to be considered for daylighting.
- In renovations of existing structures, there may not be enough existing glazing.
- The daylighting should be balanced and integrated into the mechanical and lighting control systems of the space.
Visible Light Transmittance (VLT)
Visible light transmission (VLT) is a percentage that indicates how much visible light can pass through a glazing material (lens, glass, etc). VLT levels range from 0–100%, with 0% blocking all light (complete darkness) and 100% allowing all light through (no light is stopped).
Therefore, a lower VLT percentage means a lens shade will be darker, while a higher VLT percentage means a lens will be lighter or more translucent.
- VLT from 50-70% with the lowest possible SHGC will help control glare.
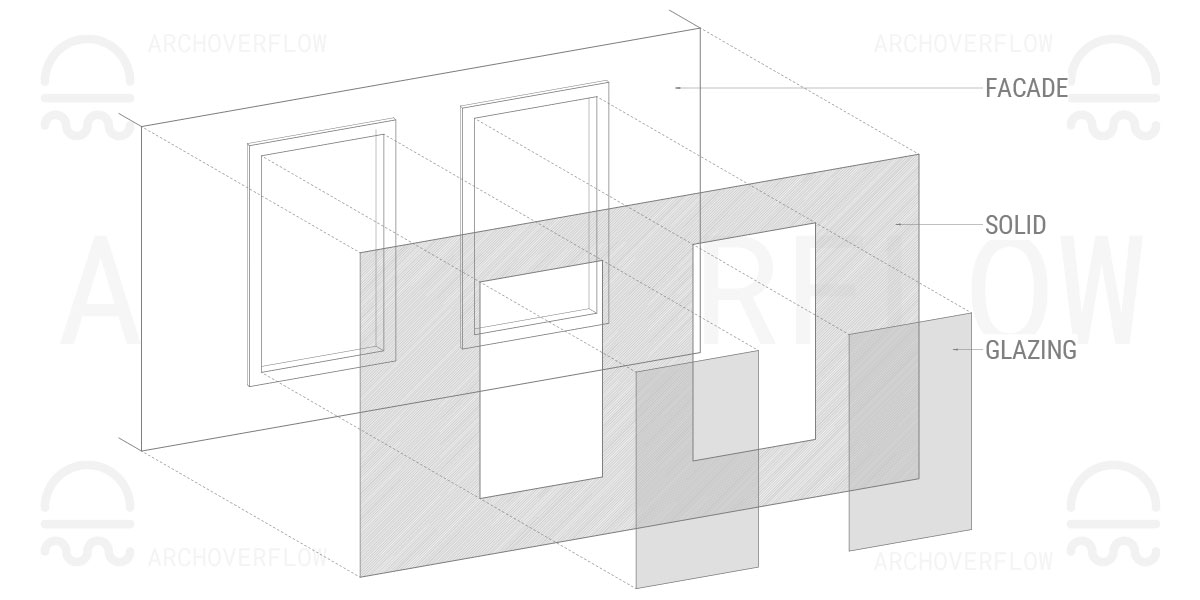
Window to Wall Ratio (WWR)
Net glazing area for a wall divided by the gross exterior wall area. It does not include the window frames or mullions and should only include the visible glazing areas. Some codes will limit the amount to 30-40% or require different code compliance in order to be more energy efficient. Required for each elevation, and gets more complicated with curved geometry.
Effective Aperture (EA)
Visible Light Transmittance (VLT) x Window to Wall Ratio (WWR)
- Small punched windows have low EA numbers, while large windows have high EAs
- .20 to .30 provides good daylighting.
- For continuous light, larger windows should be provided instead of lots of small punched windows.
Daylight Autonomy (DA) | Spatial Daylight Autonomy (sDA)
The percentage of an area that meets a minimum daylight illuminance level for a specified fraction of the operating hours per year. I.E. 200 lux for 60% of the time. This is a potential requirement for LEED.
Glare
Glare is a common environmental problem that occurs when there are two sources of illumination at extremely different intensities. Glare can be especially difficult in buildings that are oriented South with lots of glazing attempting to take advantage of winter sun.
- Example: The sun reflecting off snow on the ground.
- Note: Glare is not a result of too much light, but rather too much contrast
Daylight Factor (DF)
The ratio of the illuminance at a point on a horizontal surface indoors to the illuminance at a point on a horizontal surface outdoors and fully open to the sky. Measured at the same time under overcast skies; direct sunlight is excluded.
DF is tricky to calculate in a design, especially when designs are constantly changing, so it’s typically left to programs to model the sun path and figure out the factor for you. To learn more about DF calculations, visit Wikipedia here.
- Frequently used in daylight calculations
- Expressed as a percentage but the % is left off many times = DF of 2% = DF of 2
- DF of 1-2% = Ordinary visual tasks
- DF of 4% = Well lit task requirements like drafting and other precise work
- DF of 5%+ can cause glare and excessive heat gain.
Glazing Factor
A LEED based number that takes into account the window area, floor area, window geometry, light transmission, and a window height factor. Due to its complexity, similar to DF, leave it to programs to calculate for the most part. Learn more here on LEEDs website.
Room Design Considerations
If utilizing daylighting as part of the design for the building, take extra care with the layout and general FF&E of the interior spaces. Taller furniture, window treatments, and other furnishings can block the daylight you are trying to get to penetrate deep into the space.
- Computer screens (consider when placing desk layouts) are best perpendicular and slightly turned away from daylighting windows.
- High lit tasks and program components should be closer to the daylighting windows, with care for objects that might be UV sensitive.
Work Plane: Assumed height at which work is performed. Usually considered to be 30 inches above the floor. Related to the zonal cavity calculation of light; which calculates the total number of luminaires that illuminate the workplane.
Balance Ratios
With all the different ratios available for rating daylight and its effect on a space, it’s important to strike a balance between the different ratios. If for example you increase the glazing area, you can simultaneously decrease the VLT potentially. This allows you to balance between different products and assembly designs, while typically working backwards from your design intent.
Reflectance
Reflectance is a very hard thing to measure as it changes based on angle, diffuse qualities, and other aspects of the material. Generally, for effective daylighting, the reflectance of interior surfaces should be as high as possible. The walls near the window should always be as light as possible for maximum reflectance.


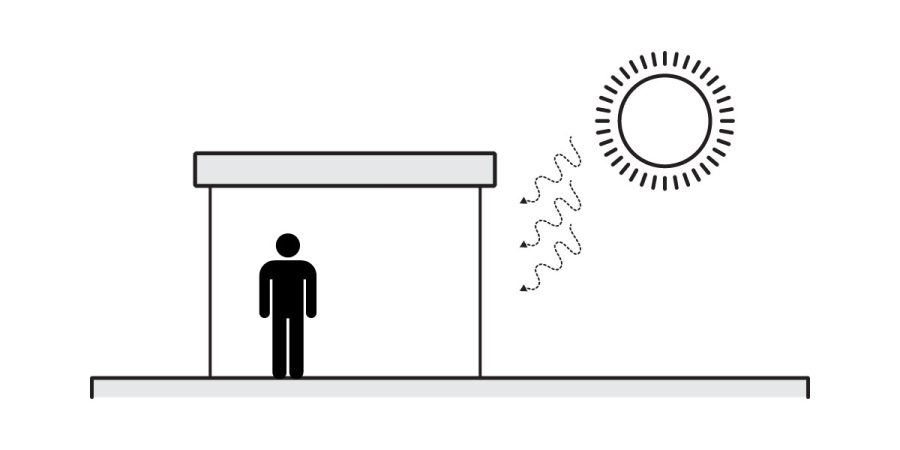
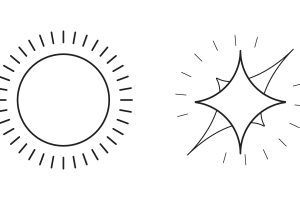
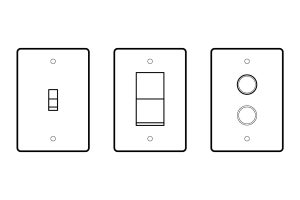
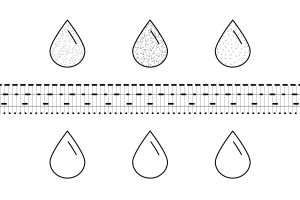
Leave a Reply
You must be logged in to post a comment.