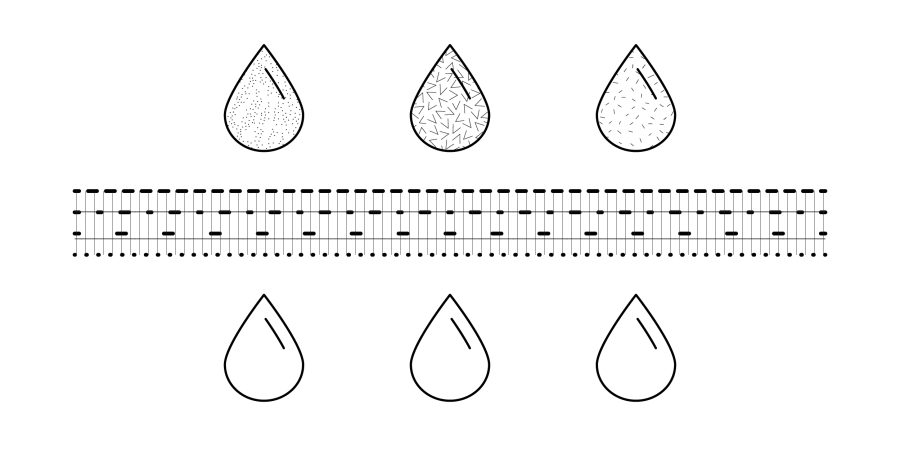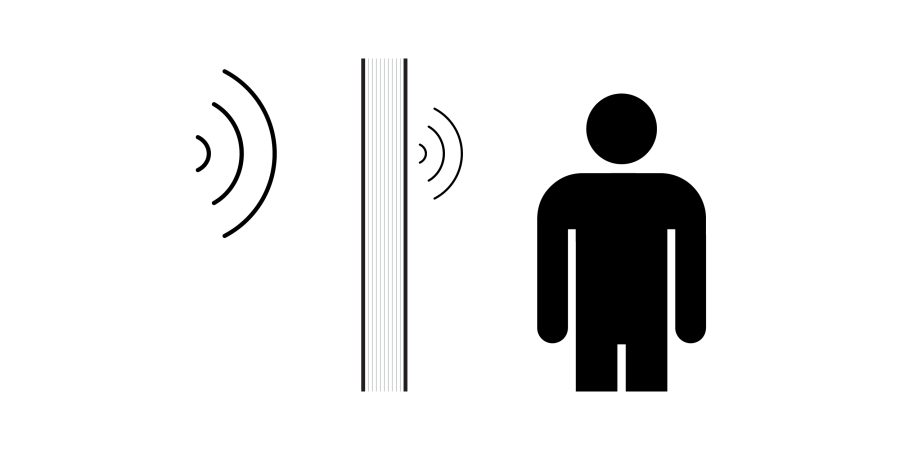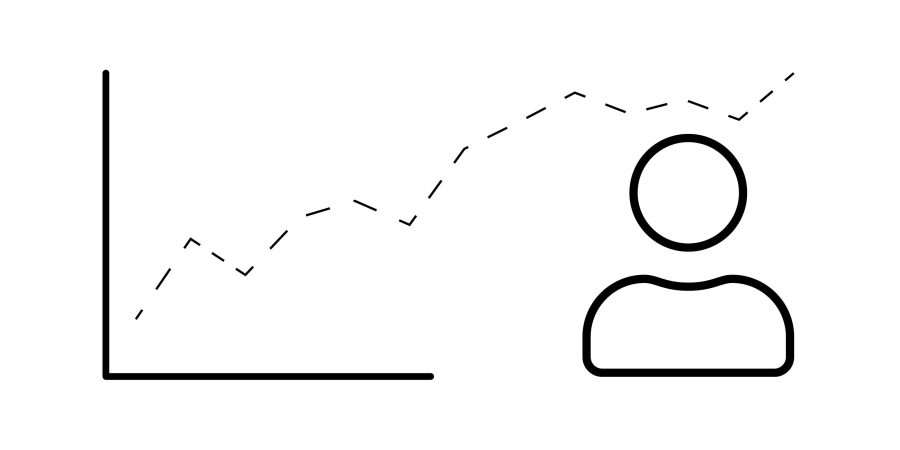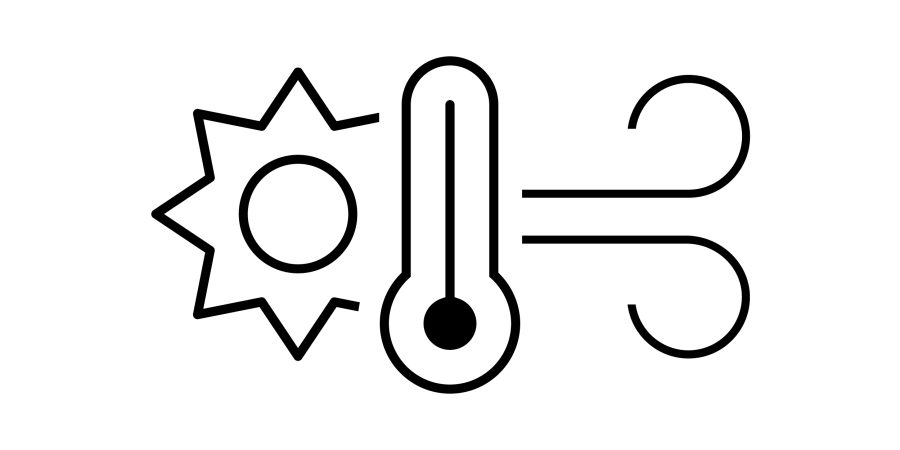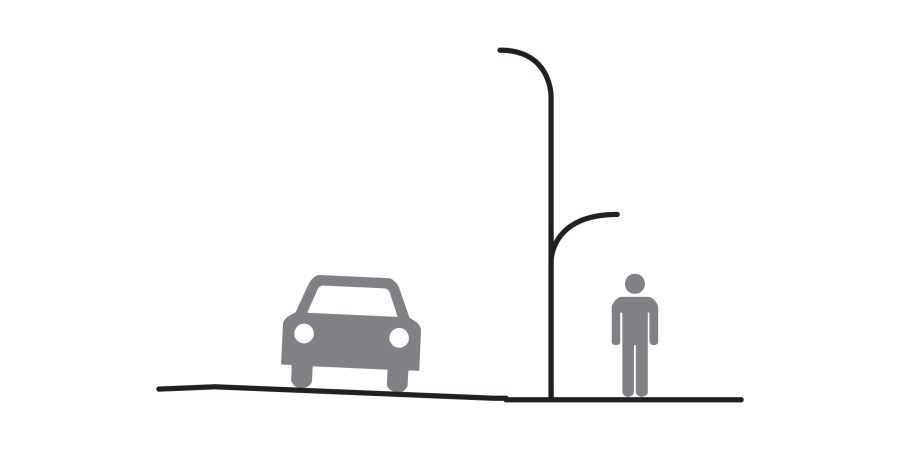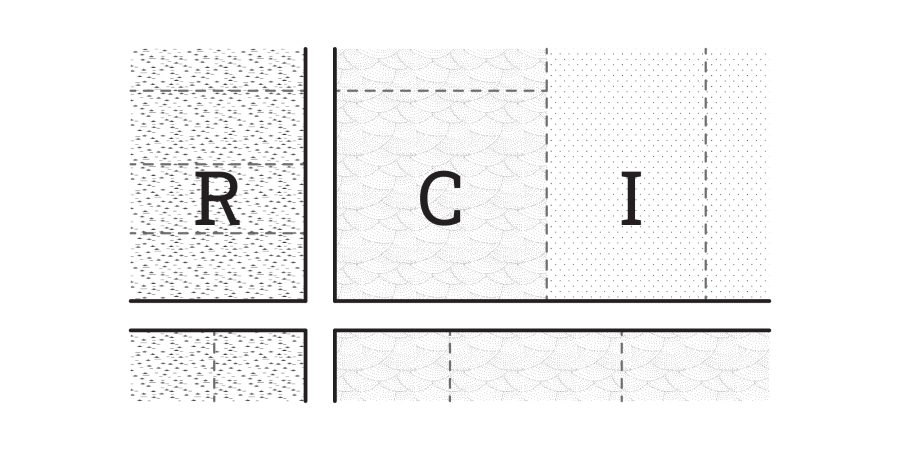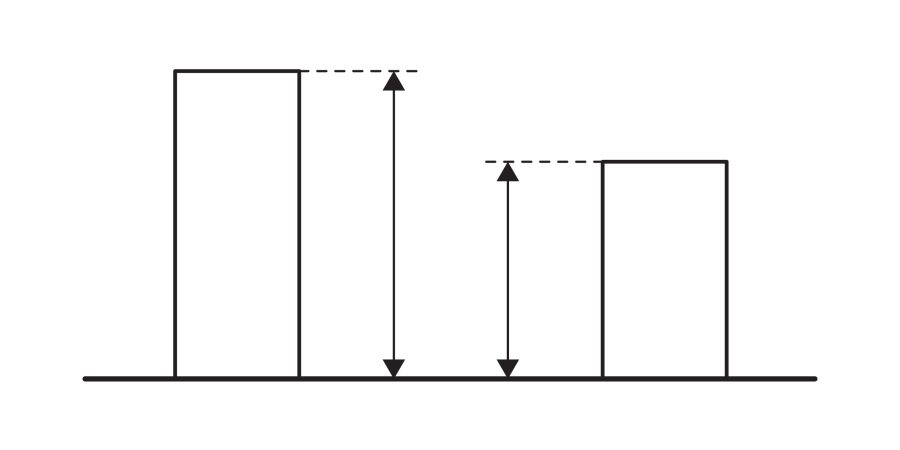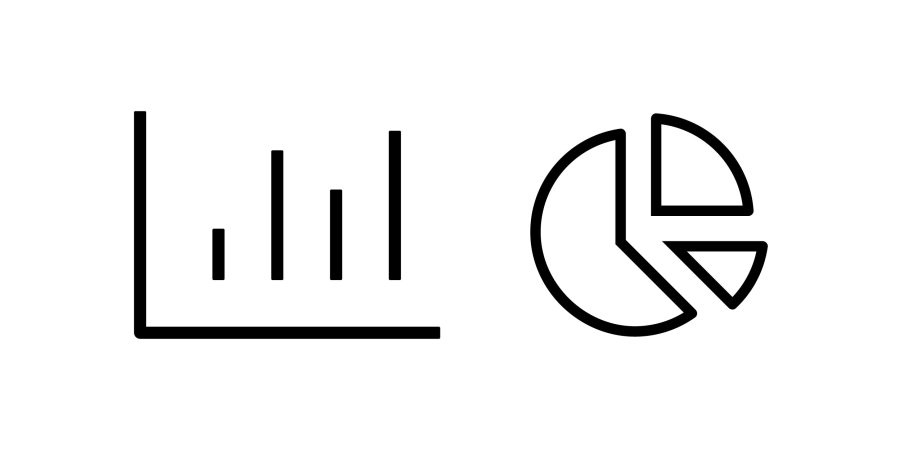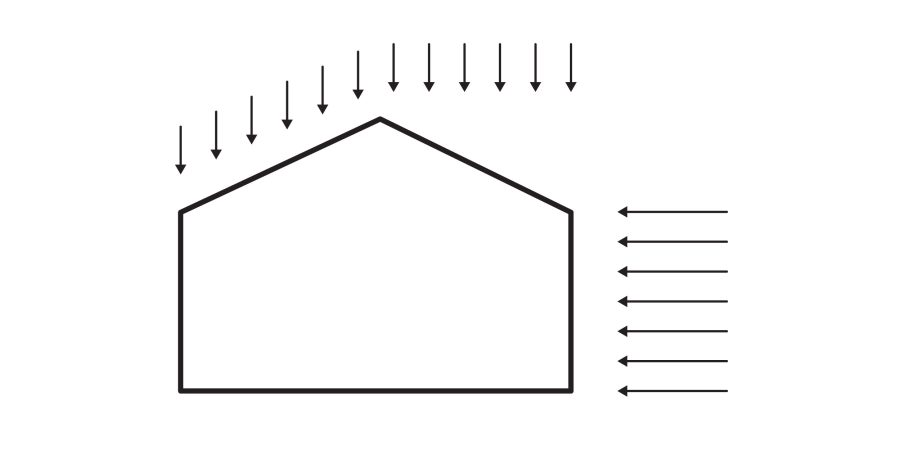Introduction Water is the stuff of life. Healthy and safe water is critically important to the quality of life, and is something that is typically taken for granted in 1st […]
Introduction Noise is always an issue. Typically it is most encountered either from the exterior environment to inside, or from room to another room within a structure. This page details […]
Introduction It’s important to understand and keep in mind that general contractors are a business, and while they build buildings, their primary purpose is to make money. This page investigates […]
Introduction In design and construction, while figuring out the building technology that may be used — the most important factor to start with is the climate region of the area. […]
Definitions Invitation to Bid: Bid Documents sent out to a specified list of people (Contractors) for bid Base Bid: Money stated in the bid for which the bidder offers to […]
Introduction The Usefulness of any parcel of land, whether urban, suburban, or rural, depends on the existence of adequate access (roads), and depending on use, typically utilities to serve it. […]
Introduction The first zoning ordinance in America was enacted in New York City in 1916 to limit the size and shape of new skyscrapers, so the adjacent streets would not […]
Introduction: When figuring out a building location and size, the occupancy group of the structure, along with its construction type go hand in hand. Definitions Combustible: Able to catch fire […]
Introduction Building Commissioning is the process of inspecting, testing, and verifying different building systems performance against some sort of benchmark or ‘required’ goal. Essentially, this is the process to make […]
Introduction All building loads are based on mathematical modeling, successful experience in the past, and the probability a situation would occur in the future. The minimum requirements to use in […]
Welcome to ArchOverFlow
Notice an error? Have a suggestion for the next topic to be covered? Help make a better community by lettings us know. Find us here.
Join in the conversation! Join AOF, and leave a comment below a post to add your two cents.


