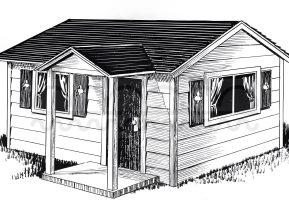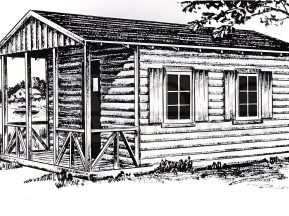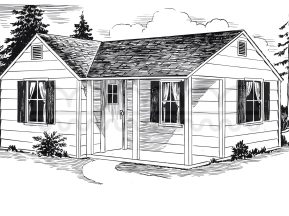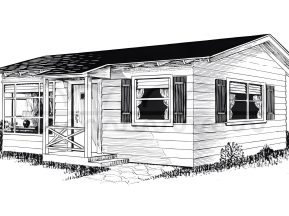
-
Save
This project has been produced from the 1946 Cabin House Plans book. Visit here to learn more.
A conventional design that has sufficient space for a family of two. A fireplace may be added in the living room if the climate necessitates.

-
Save

-
Save
Welcome to ArchOverFlow
Notice an error? Link Broken?
Have a suggestion for the next topic to be covered? Help make a better community by lettings us know. Find us here.
Register/Login to remove all ads for a better experience.






Leave a Reply
You must be logged in to post a comment.