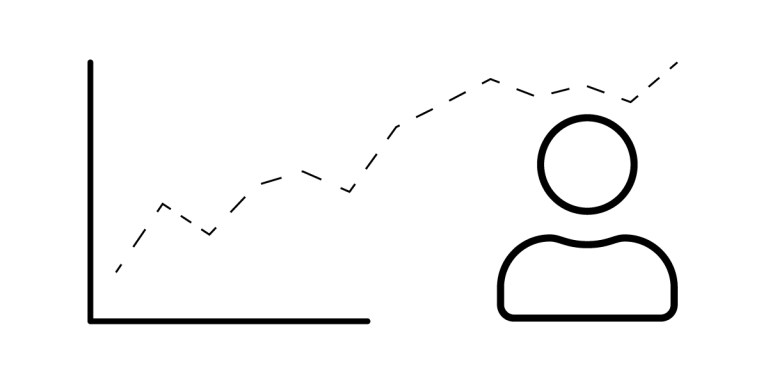While precise HVAC design requires professional calculations, rules of thumb offer valuable insights for early project stages. This guide provides quick estimations for system sizing and location, considering factors like building type, efficiency, and cost. Learn about ductwork sizing, mechanical room area percentages for various systems, and considerations for redundancy, helping architects and designers effectively block out spaces and assess value.
... to continue/view this content, you need a free account...
Login below or Join Today.



