“Post and Beam” Method Makes Building Economical
Architect, John P. Ley B.Arch (ARAIA, ARIBA)
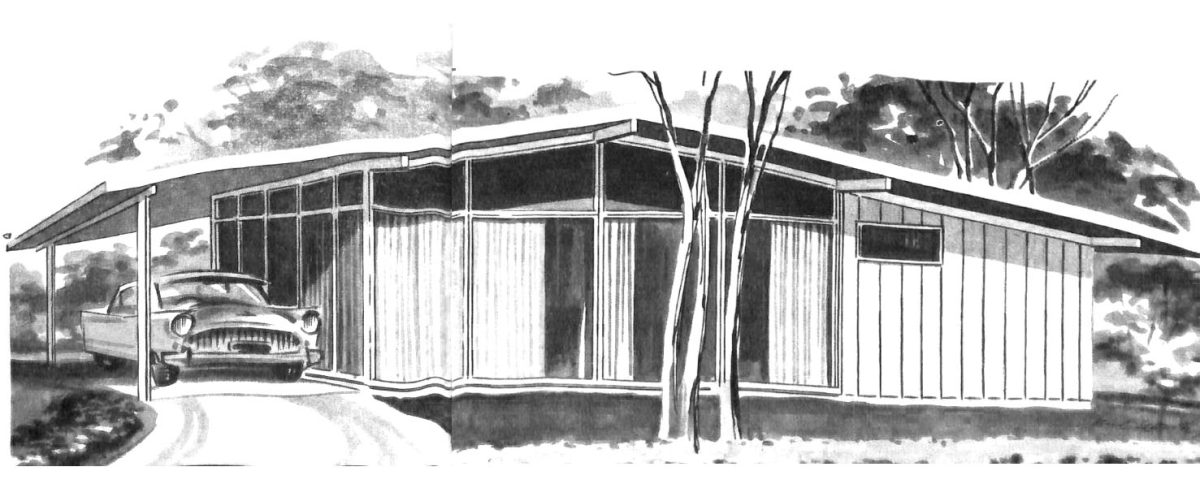
-
Save
The objective in planning this house was a good looking home of two bedrooms which would be suitable as a permanent or holiday house. It is something of a surprise to find that within its 8 squares there is such a large living room and that each bedroom (or bunk-room) has space enough for a walk-in wardrobe. The saving on hall space gives a bigger-than-average kitchen and a family-sized bathroom.
The kitchenette could be divided from the living room either by heavy draw-drapes or a folding door. The carport serves as an outdoor living area by folding back the large sliding glass sashes in the living room. If wanted, the back wall of the carport could become a storage wall for garden implements.
The design of this house would be simple for the do-it-yourself home builder to tackle.

-
Save
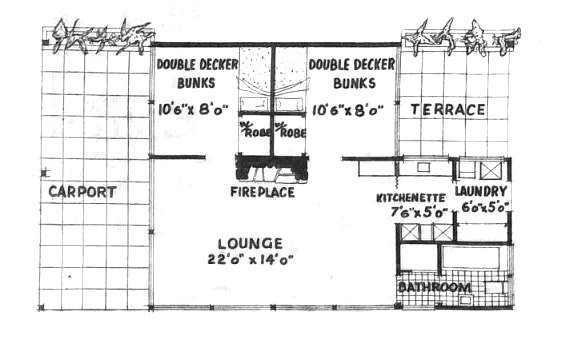
-
Save
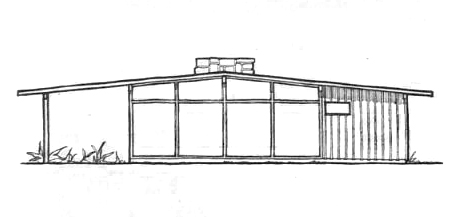
-
Save
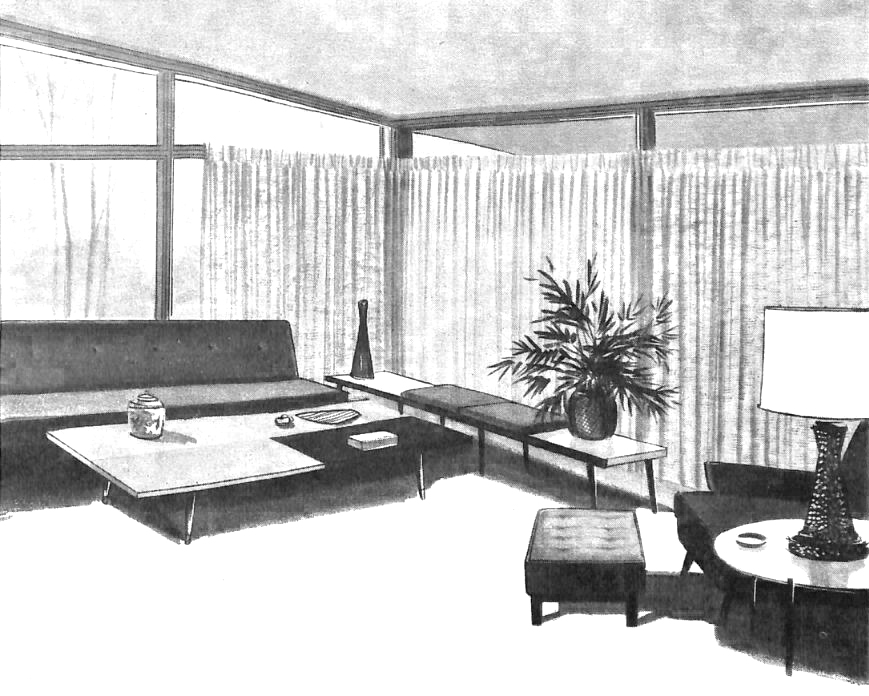
-
Save
Descriptive Outline
Walls: Timber frame asbestos cement sheeting finished with 2”x1” vertical battens.
Roof: Corrugated asbestos cement.
Area: 8 squares.
Colour Suggestion
Walls: Deep lavender– battens white.
Roof: Blue-grey
Trim: Blue-grey
Door: Deep violet
Eaves: Lilac
Welcome to ArchOverFlow
Notice an error? Link Broken?
Have a suggestion for the next topic to be covered? Help make a better community by lettings us know. Find us here.
Register/Login to remove all ads for a better experience.


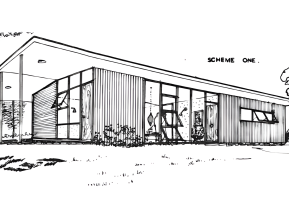
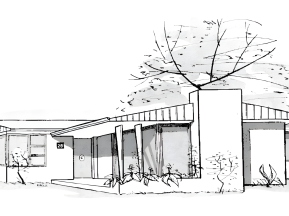
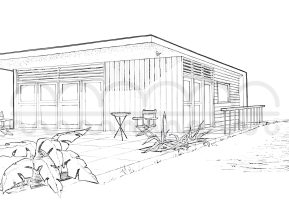
Leave a Reply
You must be logged in to post a comment.