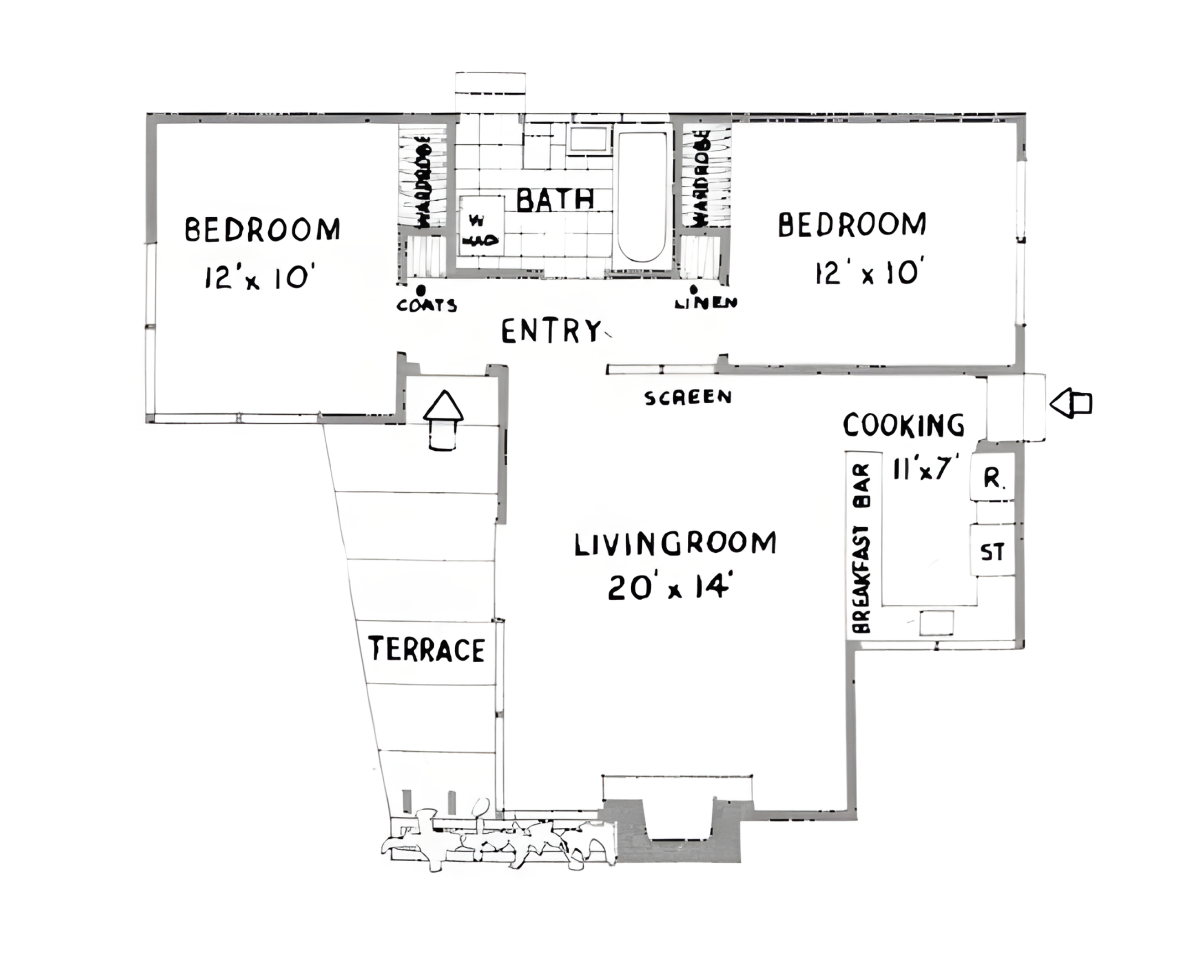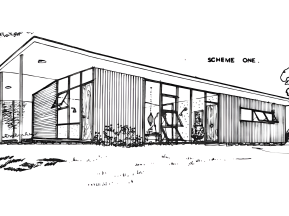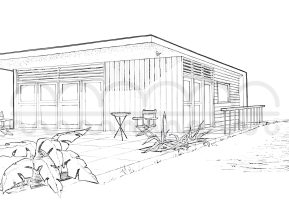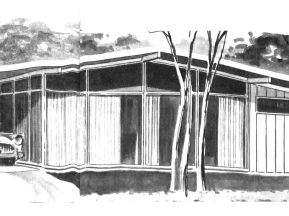Full Scale Living in 7 ½ Square
Architect, W. Watson Sharp (FRAIA)

-
Save
This plan combines the ease of operation of a weekend house with all the comfort of a house twice its size! The living room is large enough to hold a grand piano without crowding, yet the architect has still managed to fit in two bedrooms (with ample wardrobes) and as big a kitchen as a 14-square house would normally have. The breakfast bar creates a feeling of informality but this could be balanced by the solidity and dignity of a stone-faced fireplace in the living room. Large plate glass windows open onto the stone-flagged terrace to link indoors with out. This house would not be difficult to extend in the future if more space was needed. Meanwhile, for a young family, here’s the ideal small home.

-
Save

-
Save
Descriptive Outline
Walls: Timber frame, vertical weatherboards.
Roof: Low-pitched gable, roofed with corrugated asb. cement or gal. iron.
Interiors: Walls, fibrous plaster in living and kitchen, softboards and hardboard elsewhere.
Area: 7 ½ squares.
Colour Suggestion
Walls: Soft pink.
Gable Ends: Deep smokey blue.
Trim: Grey-blue.
Door: Strawberry pink.
Eaves: Ink blue.
Roof: Grey.
Welcome to ArchOverFlow
Notice an error? Have a suggestion for the next topic to be covered? Help make a better community by lettings us know. Find us here.
Join in the conversation! Join AOF, and leave a comment below a post to add your two cents.





Leave a Reply
You must be logged in to post a comment.