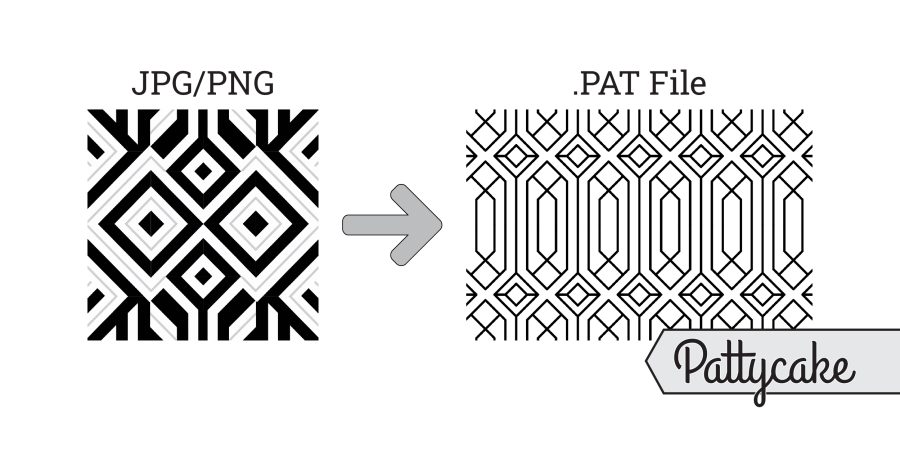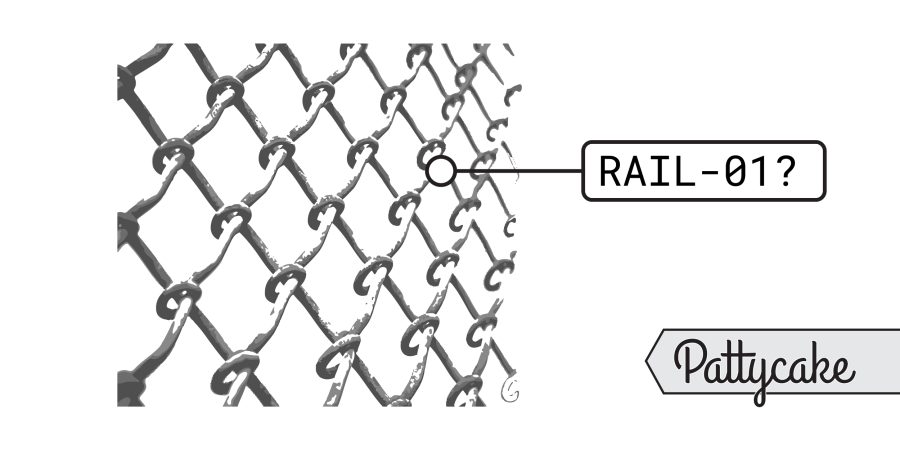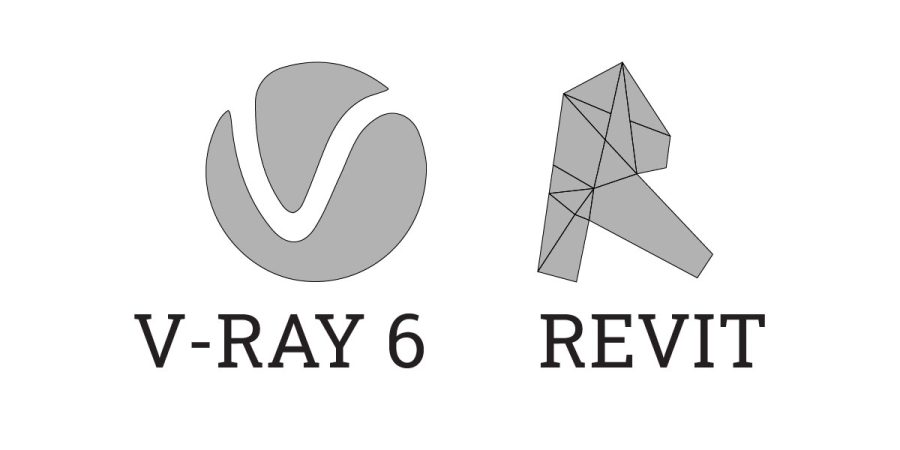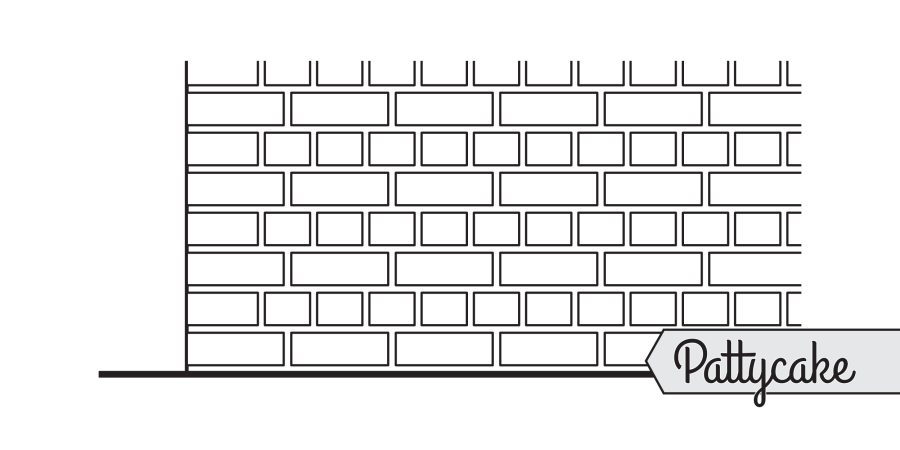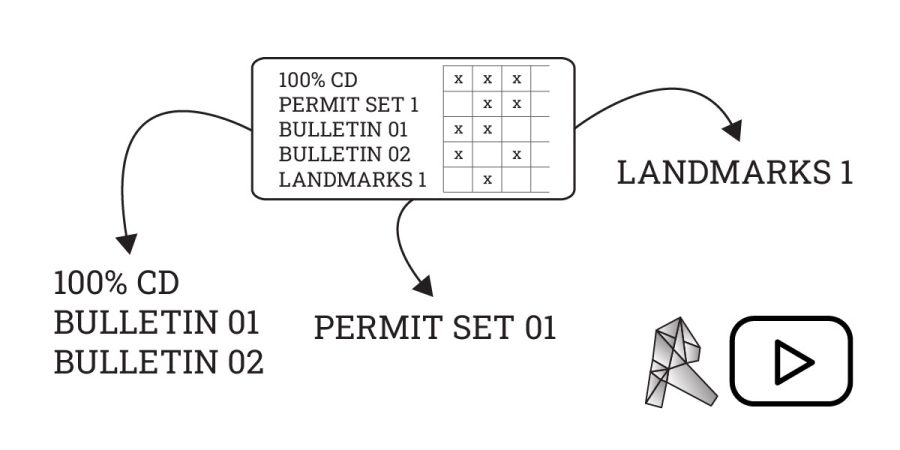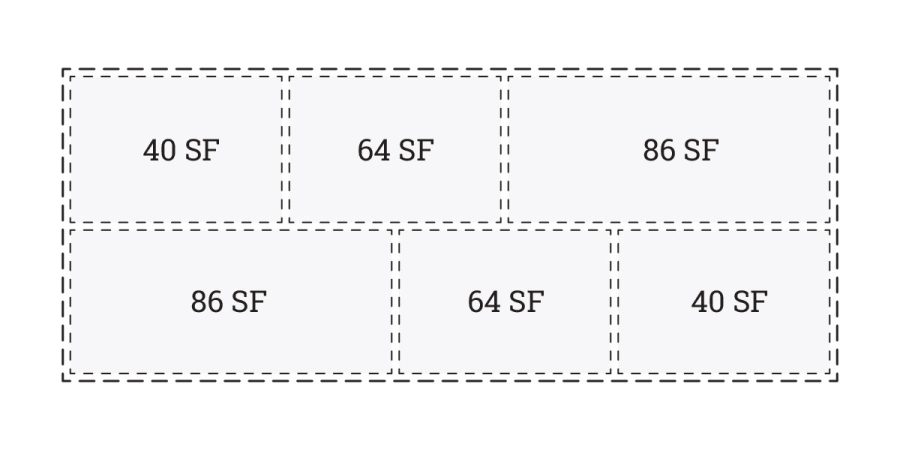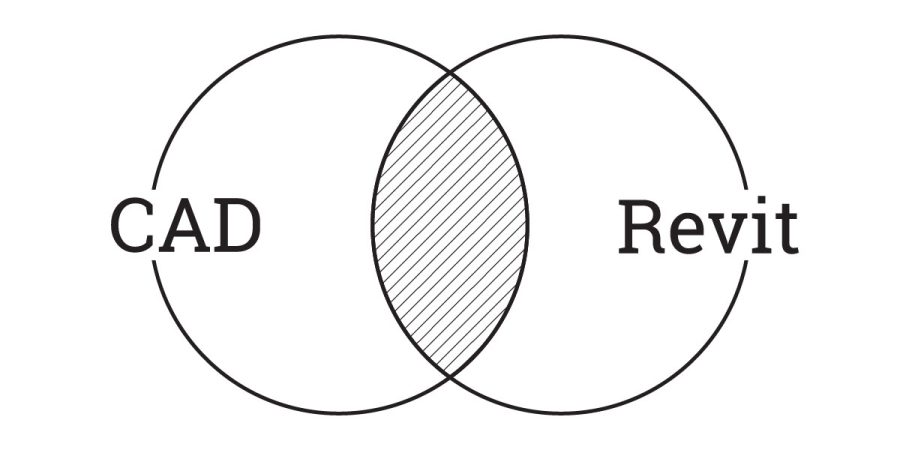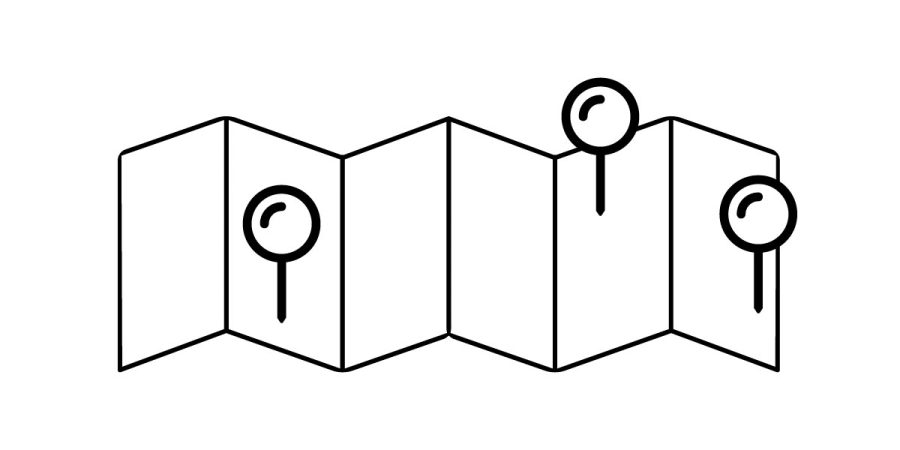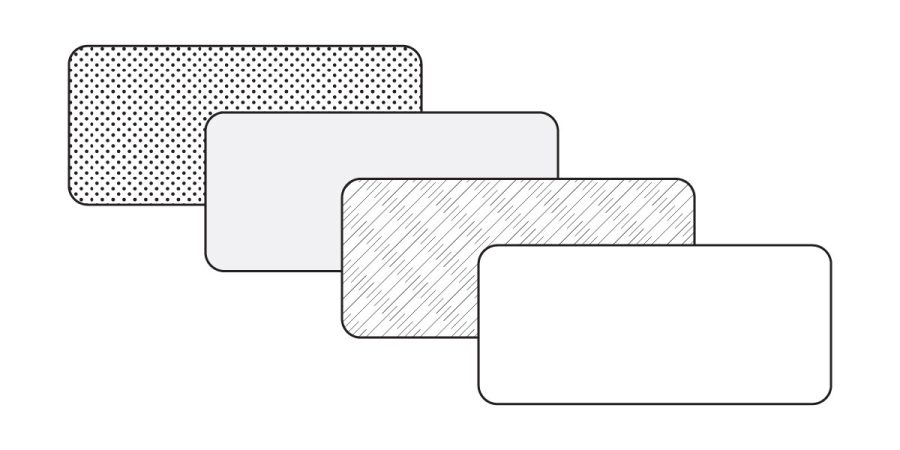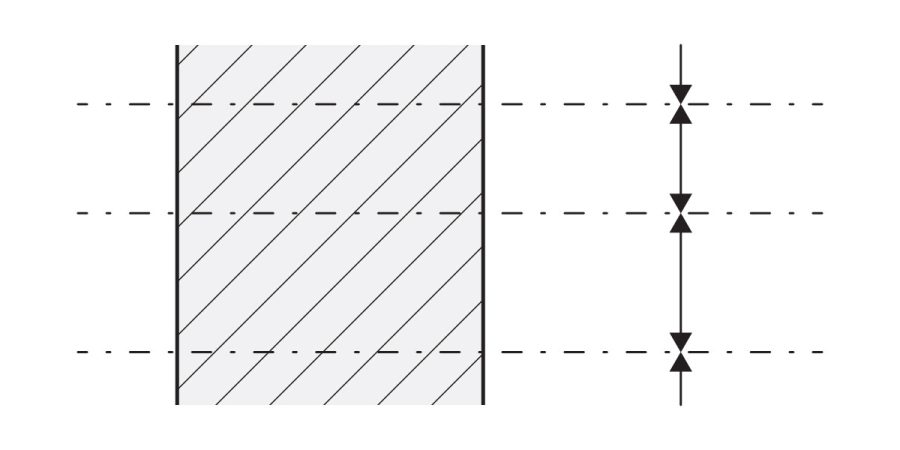Introduction You are designing a space, you find the perfect pattern image on pinterest, maybe google… and you need to incorporate it into your documentation — how does it happen? […]
Programs
Introduction Custom patterns are being incorporated into buildings with greater prevalence now. The implementation of laser cutting, CNC, and other machinery (and the subsequent cost lowering over the years) — […]
Discover the different finishing techniques for concrete to shape aesthetics and control the finish over time. From rough form to architectural finishes, explore how to achieve the desired look.
Introduction As we’ve sat watching our coworkers endlessly toil away with blocks and wipeout, or copying lines across a room… (and not understand where the pattern got slightly ‘off’)… we’ve […]
Quicklinks: Introduction Follow along the video to learn more about the Revit sheet list, Revit issuance tool, and how to customize these so that you can track sheet history as […]
Quicklinks Overview When working with Revit areas, either through an area scheme or architectural rooms, it’s common to create a schedule of those areas, and utilize the auto-calculation aspect of […]
Introduction Sometimes there is the need to mix CAD with Revit. While this is never the ‘ideal’ situation when looking to complete a project in BIM, it can pose some […]
Overview In Revit, there is no easy way to schedule all locations of a detail group. Use this method to quickly locate all instances of a detail group and where […]
Overview: Should you use a masking region or a solid white fill set to opaque? There are some positives and negatives to each. Understanding Filled Regions Filled Regions can be […]
Overview In Revit there is no decent way to schedule your building level heights. It is easy to schedule the elevations of each level, but not the height of each […]
- 1
- 2
Welcome to ArchOverFlow
Notice an error? Link Broken?
Have a suggestion for the next topic to be covered? Help make a better community by lettings us know. Find us here.
Register/Login to remove all ads for a better experience.


