Introduction
The first zoning ordinance in America was enacted in New York City in 1916 to limit the size and shape of new skyscrapers, so the adjacent streets would not become permanently shaded canyons. However, in some parts of NYC, this canyon is required by the zoning code since it has become an integral part of the NYC experience. The zoning ordinances will frequently place maximum limits on a building such as number of stories or height in feet above ground.
In broad strokes, zoning ordinances regulate land use. This regulation covers things such as density, flood impact, land usage, parking requirements, and ties into much more. It essentially tells you what type of building can be built where, and aspects of how large it can be. It does not specifically design a building, however it may limit and influence what forms the building can take.
Original zoning was written to deter bad development. Currently zoning has shifted to try and promote good building design; this is evident as many zoning regulations now include incentives and rewards for energy efficiency, low income housing, and other rewards for doing things that particular city/town/council want to encourage.
Misc Definitions
Cumulative Zoning: Multi-Use Districts
- Example: Residential and Commercial are both allowed in/within the same district. Most zoning in cities is cumulative.
View Code Restrictions: Protects a view from being obstructed. Done by local ordinances and typically is to protect/preserve a scenic or historically important view for the public.
In-Fill Development: Explores the possibility of finding and developing under improved sites throughout an area. This saves energy because it reuses existing infrastructure, as well as disturbs land that already has been disturbed (Brownfields)
Setback Encouragement: In residential areas, setbacks encourage yards/lawns, gardens, and provide space for enjoyment and natural enhancement of a neighborhood. This area is critical for community building.
Property: Is typically described by using: Metes and bounds, section and township, and location within a subdivision
1 Acre = 43,560ft2 (~44,000 ft2)
(FAR) Floor Area Ratio
Read more about FAR on our specific FAR post here.
FAR Restricts the total area of a building to the total floor area of a site (to the property line) multiplied by a factor. This is the ratio of usable floor area of a building to the total area of the site. The purpose of FAR is to control the amount of site development by restricting the bulk of a building, in order to encourage openness, light, and air, especially in urban areas.
- A building site may limit the % of area that can be covered by the building.
- For single-family homes, FAR is typically 3.0
- Note: Maximum height and area of a building may be limited or increased by Occupancy Type and Construction Type.
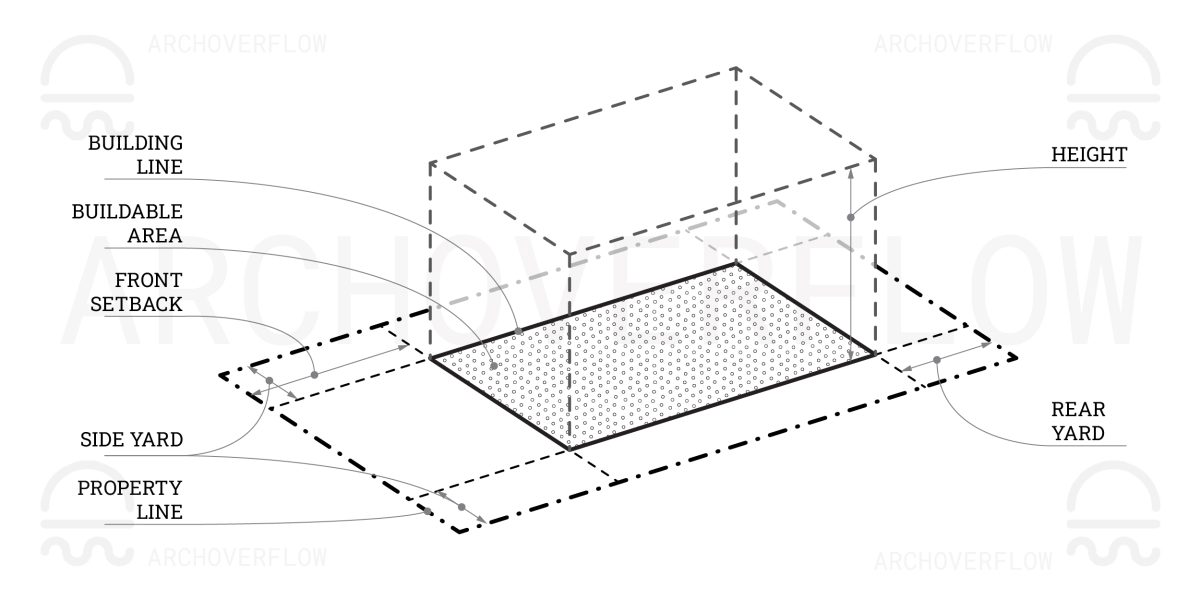
FAR and Zoning Development
Consult your local zoning for specifics, as well as specific definitions used in your local zoning. These may be different or interpreted differently than what is listed here. Zoning documents will potentially require specifics such as minimum rear yards, or maximum side yards, etc.
Zoning deals with the structure’s relationship to the site, while building codes deal with methods and materials of construction.
Types Of Building/Zoning Development Ordinances:
Rear Yard: Building is placed on the lot line and the rear of the site left free
- Appropriate for retail because the back can be used as parking, service, or other functions. This exposes the maximum retail on the street frontage.
Courtyard: Building occupies all or nearly all of the edges of the lot with an interior private courtyard.
- Building type is good where security or privacy is needed for the outdoor space. This form increases exterior wall or skylight needs.
Perimeter Yard: Building is located in the middle and a yard/open space completely surrounds it
- Often used in rural and suburban areas for residential settings. (Single family homes)
- Urban settings for monumental significance (courthouse)
Side Yard: Building occupies one side of the site with the other side open
- Configuration creates a semi private open space and can allow the building to be better oriented for solar access
Signage: Regulating the amount and size of signage allowed for a certain district (commercial signage)
Uses: Dictate allowable uses for a property (residential, commercial, etc)
Parking: Dictate number of parking and loading spaces on a site
- There are many codes that will require a minimum number of parking on site based on use; and some may limit that amount of parking. Limiting the amount of parking is to encourage mass transit and other forms of transportation (walk, bike, etc)
Off-Street Requirements: Zoning or local ordinance or the building program will dictate the number of parking spaces within property lines that are required by local zoning ordinance or code.
- Typically expressed as parking spaces per dwelling unit or per square footage of program space.
- Typically a certain amount of the spaces are allowed to be compact spaces.
Setbacks
Requiring setbacks is a common requirement in residential neighborhoods. In some places like New York, buildings are required to not setback in certain areas and rather ‘maintain’ the city wall up to a certain height.
Setback: Is the minimum distance a building must be placed from a property line. This can be established off any property line.
- Front Setback: Generally the greatest setback distance.
Building Line: Line that a building is not allowed to be built past.
- Property Line minus Setbacks = Building Line
- In most cases the building line is parallel to the property line and setbacks a certain distance, the distance being dictated by code.
Buildable Area: Property line minus required setbacks. Structures are only allowed to be built in this area. This area’s perimeter is the building line.
Principal Building: A building that houses the main use or activity occurring on a lot or parcel.
Accessory Building: A building that houses a secondary use on the main lot as the principal building.
Bulk Plane Restrictions: Limits the area which a building can pass, often limiting the height of a building and how high it can go in certain places.
- Typically starts at a set point above the property edge or center of the street and angles up over the site at a specified angle or ratio. This ensures adequate light, air, and solar access for neighboring properties.
Zoning Envelope: Volume within which a building may legally be placed = Bulk Size Building
- Special to note that the building FAR in most instances does not mean that the bulk size building will be completely filled and make the form of the building. Rather it will set limitations.
Recess Line: The top of the street wall requirement. This line defines the urban edge along the streetscape.
Variance:
A Variance is a deviation from the standard zoning.
Variance: Special authorization which grants an owner permission to deviate from the zoning requirements applicable to a land parcel. Zoning Ordinances may place unintentional burdens on particular parcels of land or make it difficult to develop a particular parcel. In that case, a Variance can be applied for to the local zoning board for review. The Variance can be granted after public hearings through a Board of Adjustments or Board of Zoning Appeals
- Granted where exact and literal application of the ordinance would cause undue hardship or practical difficulties.
- Variances are also granted when there is a unique condition presented that is not covered or understood by the zoning code.
- A Variance or Conditional Use does not change the basic zoning of that parcel. (See Spot Zoning Below)
- Example: An ordinance may require 30 feet of frontage on residential lots and the particular lot only has 20’ of frontage. A variance should be applied for and in this case would most likely be granted.
- When a Variance is granted, it is said to ‘stay with the deed’. Meaning that if someone were to sell the property, the variance is kept with the property and the new owner of the property benefits from the variance. This is important because if someone applies for a variance based on how ‘they would treat the land’ or their responsibilities… the variance will not always lie with them, and the future should be considered.
Spot Zoning: Changing the zoning for a specific parcel. Unlike a Variance, Spot Zoning does change the zoning for a parcel.
- This takes a lot of hard work as it is subject to lots of board approvals and public hearings.
- Spot zoning may be used to alleviate economic hardship that would adversely affect the owner of a particular parcel.
- Variance and Spot Zoning are subject to special interest groups and therefore public interaction and public hearings is imperative. This process takes a long time.
Non-Conforming Uses
Uses that do not conform to the current zoning regulations, but that were permitted by the zoning ordinances in effect when the structure was built. These uses that no longer conform are still allowed because they are grandfathered in.
- The uses will be allowed to continue as long as the building is safe
- In permitting a nonconforming use, zoning ordinances permit minor or non structural alterations and regular building maintenance without needing to bring the building up to code.
- The zoning may prohibit structural alterations without bringing the building up to code.
- If the owner abandons the nonconforming use for a certain period of time, often X years, they may lose the right to exercise the nonconforming use.
- If a nonconforming building is razed or destroyed by fire, rebuilding must be in compliance with existing zoning standards and construction laws. In lake communities, if buildings were permitted closer to the lake (boat houses), it’s common to let the main house burn down while the boat house is saved, due to the fact that many lakes do not allow boat houses anymore.
Conditional Use
Conditional Use Permit | Conditional Use: Allows a Non-Conforming Use to be built/allowed in the zoning ordinance if the property owner meets certain criteria. Granted by a zoning board, and typically allowed for special purposes (school, hospital, cemetery)
- The purpose of a conditional use is for the welfare and convenience of the public
- The use permitted by a zoning authority with certain restrictions attached, when the proposed use is not normally permitted in that location.
- A conditional use may be permitted if the use is found to be in the public interest.
- Such uses like landfills, cemeteries, etc may be hard to locate because zoning authorities may not provide provisions for them, however… they are necessary. Therefore zoning authorities will grant conditional uses for these with restrictions to protect the interests of nearby property owners.
- Example: A school for example may be allowed to be built in a residential zone as long as there are adequate provisions like screening the playground noise and road access for drop off/students.
Zoning As A Design Determinant
Zoning can tend to force uniformity which too often creates environmental sterility and monotony. Zoning is not a substitute for conscientious design, unfortunately it has– and additionally it has– prevented the highest level quality of design. A more suitable system is a design plan in which land use and performance specifications are established. And for which a design review procedure is utilized. This is what flexible zoning is.
Flexible Zoning
The purpose of flexible zoning is to overcome the rigidity of traditional zoning and to make the regulations relevant to changing patterns of development. Most zoning ordinances continue to reflect the basic principles of traditional zoning.
- Flexible Zoning: Planned unit development, floating zone, incentive (bonus) zoning, contract zoning
- Contract Zoning: Agreement between a developer and a local government to restrict usage or height, or to provide additional setbacks or buffers, over and above what is required for certain benefits.
- EXAMPLE: a developer will rehab a dilapidated property in order to be able to build the new office tower even bigger than they should be able to based on current zoning.
(PUD) – Planned Unit Development
PUD was developed to avoid the uniformity of conventional zoning.
- Allows a mixture of uses not otherwise achievable in conventional zoning.
- Not widely used in practice.
- Zoning a large amount of land that gives the developer discretion in how the land is developed.


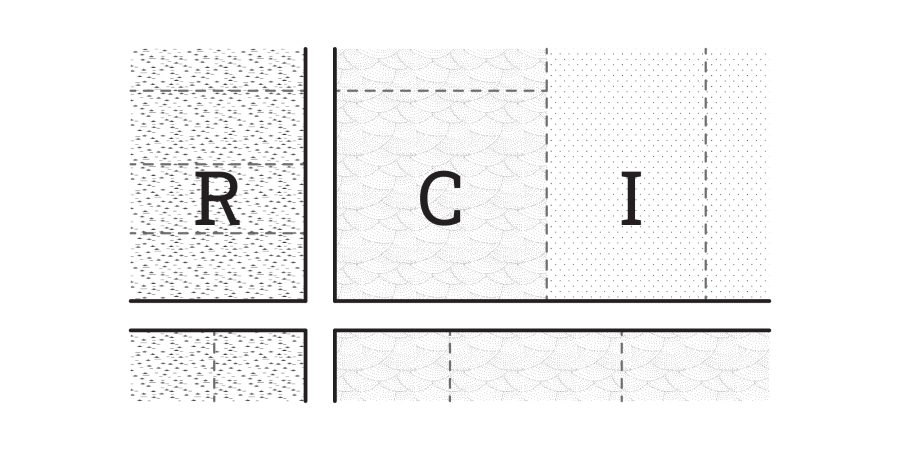
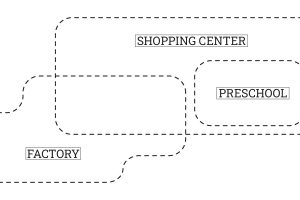
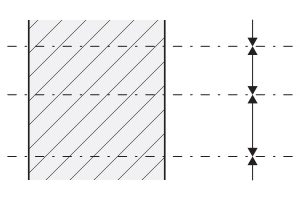
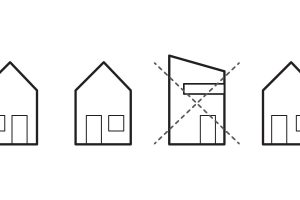
Leave a Reply
You must be logged in to post a comment.