Introduction:
The Floor Area Ratio (FAR) is the main regulating component that controls the overall sizes of buildings. FAR is the total ratio of the total buildable floor area to the area of its zoning lot. Typically, each zoning area in different cities or towns has different FAR rules that produce the max buildable area.
Example
Lot A has an area of 17,500 SF. This is the ‘lot area’, or ‘zoning lot area’. The lot in this example is listed as having a maximum FAR of 25. This means that the maximum buildable area is 25 * 17,500 SF = 437,500SF.
Maximum
FAR values establish the maximum size a building may be, however, it is reasonable to expect many buildings to be below this value for various reasons. Even for designs that are attempting to maximize the building area, there is typically a small % leftover for contingency in design needs.
Per Floor
Another way to think of FAR is to think about each FAR integer value equaling one floor of buildable area. However, this is rarely the case. Even with high rises in dense cities, towers step back from edges or leave room for other areas whether designed, or per zoning requirements.
- An FAR of 25 would mean a building maxing out its FAR and creating a building with its buildable area encompassing the entire site, would have 25 floors of building.
- An FAR of 25 with 50% of lot coverage for every floor, would mean a building that is 50 stories tall.
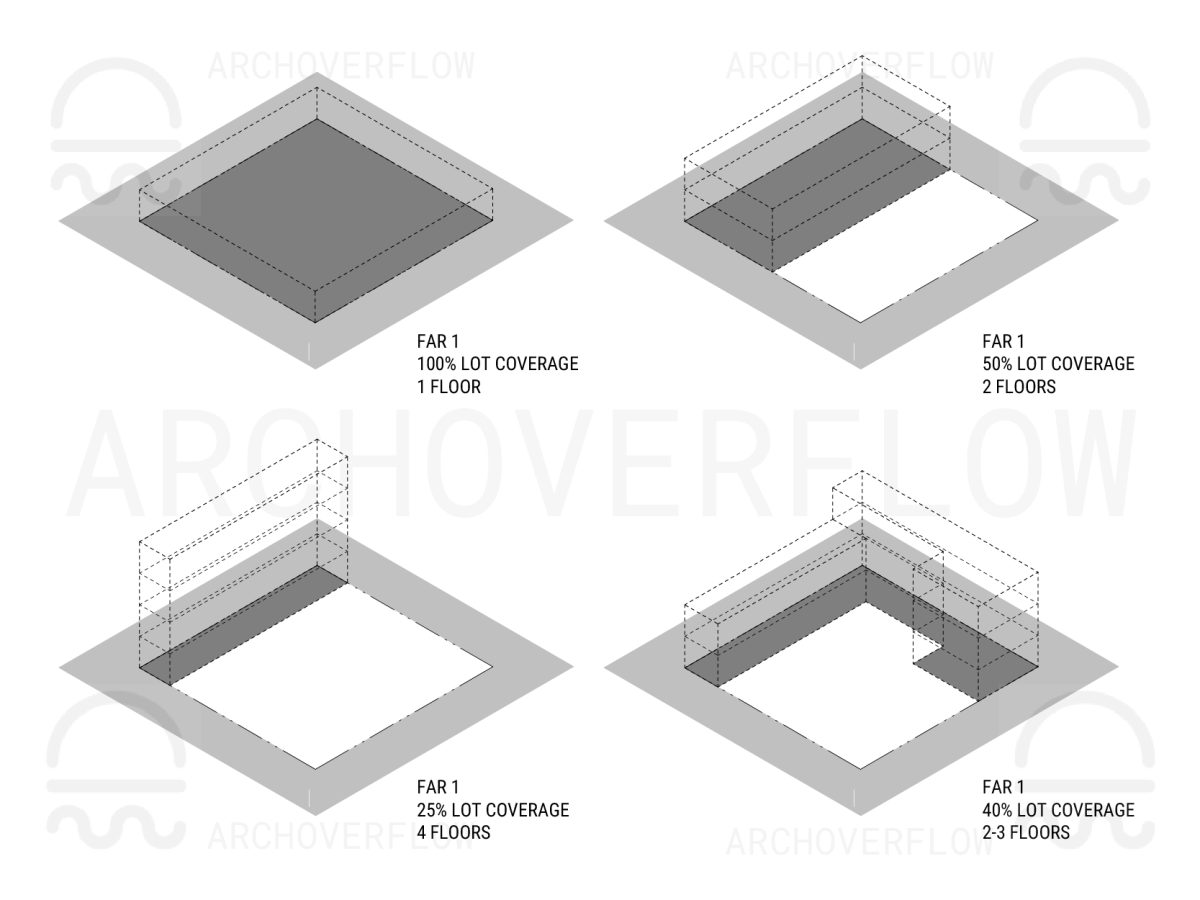
FAR Per Zoning and Use
FAR is typically established per zoning use. So a lot that is zoned residential may have an FAR of 5. Another lot that is industrial zoning may have an FAR of 1. The zoning establishes not only what the building can be used for, but also how big that building can be.
Mixed Use FAR
FAR gets a bit more complicated when talking about mixed use buildings and sites that are zoned for multiple occupancy types. In every code, there are many variations for how this can actually be implemented. For example, in NYC, it’s prohibited to place commercial uses above residential uses. Always investigate the zoning code and read it to learn the specifics.
When there is more than one use available, the FAR will be listed for each different use.
Mixed Use FAR Example
For example, for a site that is 50 x 50 (2,500 SF lot size) there may be an FAR of 25 listed for residential, and an FAR of 10 for the commercial. These do not add together to create an overall FAR of 35, this is a common incorrect implementation.
- Residential Only Building: The residential only building allows an FAR of 25, which is 25 * 2,500 = 62,500 SF total building size.
- Office Only Building: The office building can be FAR of 10, which is 10 * 2,500 = 25,000 SF total building size.
- Mixed Use. In Example #2, we are still able to produce a residential part of the building up to FAR of 25. This means that the FAR from 10 to 25 can be utilized by a residential use only. This means we can create the 25,000 SF office use for the site, along with 25 FAR minus 10 FAR = 15 FAR left. 15 * 2,500 = 37,500 SF of residential use. The building size is 37,500 SF + 25,000 SF = 62,500 SF (same as #1)
- Adjusting Mixed Use: In example 3 we maximized the office use and then added residential onto it. We can also increase residential up to the FAR of 25, as long as the office use is reduced in a 1:1 ratio. This is because the FAR is allowed to be up to 25 for residential, which is establishing the maximum FAR.
FAR Bonus Expansions
Many zoning codes provide FAR bonuses for doing certain things. This is typically for providing or creating things that are less common or needed in the area. Many municipalities put special emphasis on these and provide the FAR bonus as an incentive to do these things.
Design & Performance Bonus
One aspect is design. Some codes provide provisions to increase the quality of the design as the local jurisdiction has seen fit. This is subjective of course, but for example in NYC, they developed what was known as Zone Green. This provided the ability for designers to utilize ‘thicker’ exterior walls for more insulation, as well as creating more visual depth, and having that area be able to be discounted, or essentially used elsewhere in the building.
Low Income
Another aspect is providing housing or community spaces that are not as economically valuable. A very common implementation is that if a developer provides x amount of spaces for low income housing, or elderly housing, or similar, that they can get y amount of space added to the FAR. Many developers will utilize this as a way to increase their FAR, while allowing a taller building.


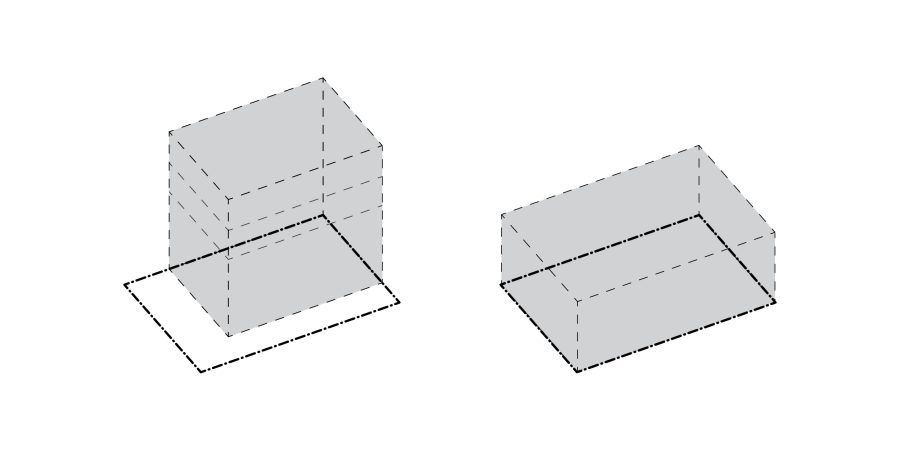
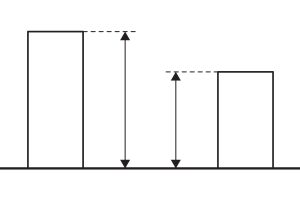
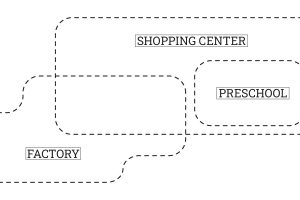
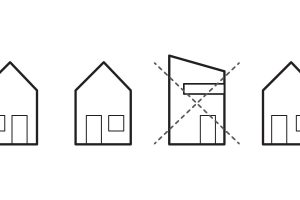
Leave a Reply
You must be logged in to post a comment.