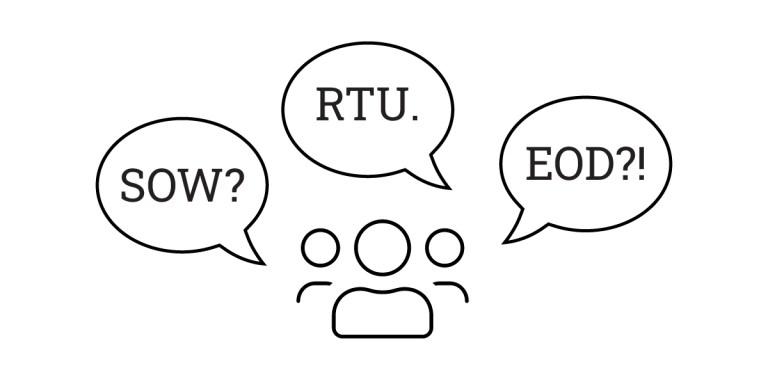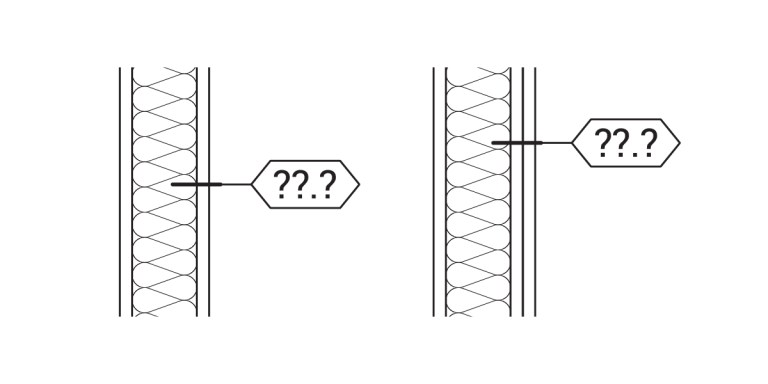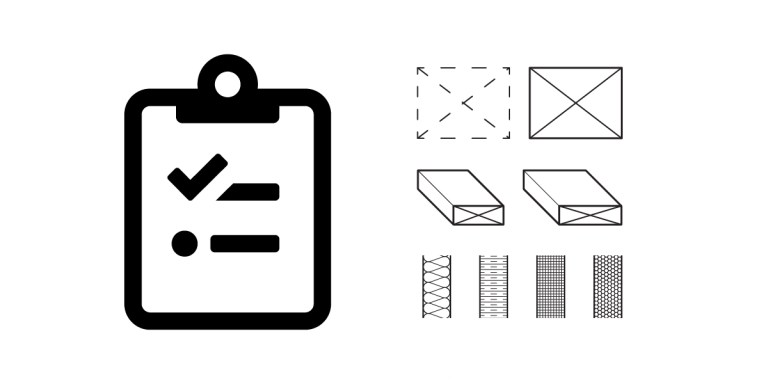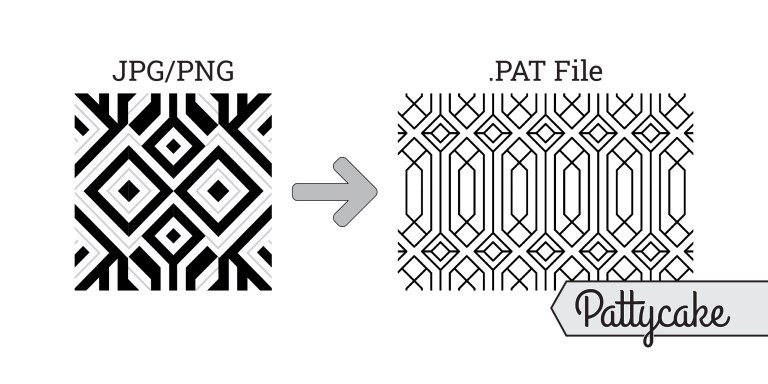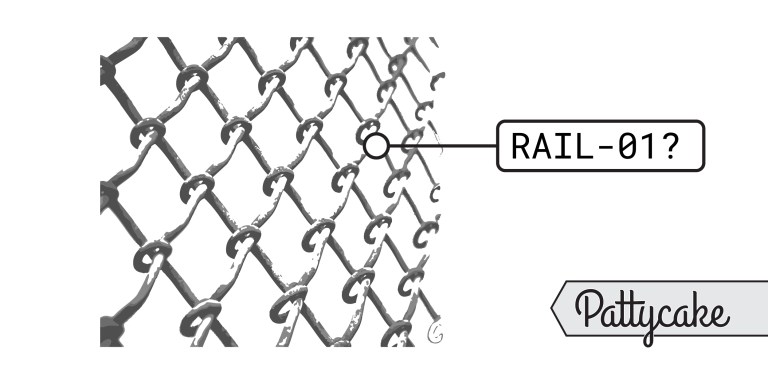Deciphering "open to below" and "open to above" in architectural plans is crucial for clarity. "Open to below" areas, visible within the view range like floor openings or shafts, are delineated with solid lines and an "X" mark. Conversely, "open to above" spaces, such as multi-story atriums or soffits, are represented by dashed lines, indicating elements not directly seen in the current plan view. Understanding these graphic standards ensures precise communication in architectural documentation.
You need a free account to view this page.



