Variety in 8 ½ Square
Architect, N. Edwards (ARAIA)
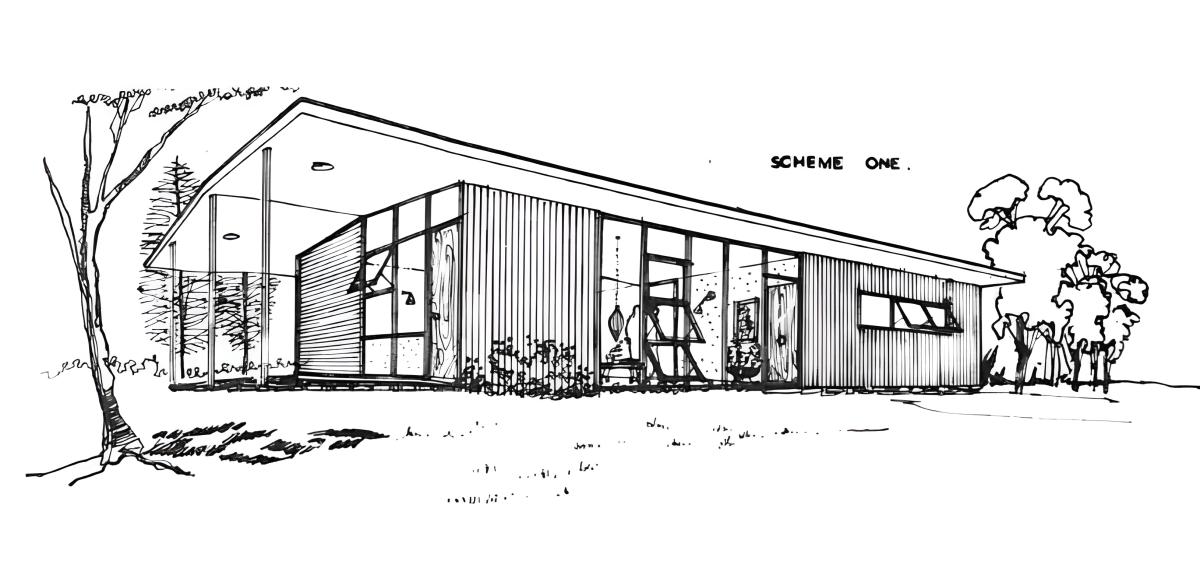
-
Save
Scheme 1
Architect Norman Edwards doesn’t claim that this 8 ½ square plan is original, but one which many homeowners have described as their ideal in economy and efficiency. He does say, however, that a whole street of houses with this plan could be built, each featuring an individual and original appearance. Two of the many variations which could be created on the basic plan are shown here.
Scheme 1 is the more conventional of the two in treatment. It’s timber framed with vertical and horizontal exterior weatherboards and a corrugated asbestos cement hip roof.
A door leads from the living room to the carport and another leads from the laundry to an area which could be set aside for drying. Door from the kitchen to laundry is sliding– to avoid any danger of (an) accident in the kitchen.

-
Save
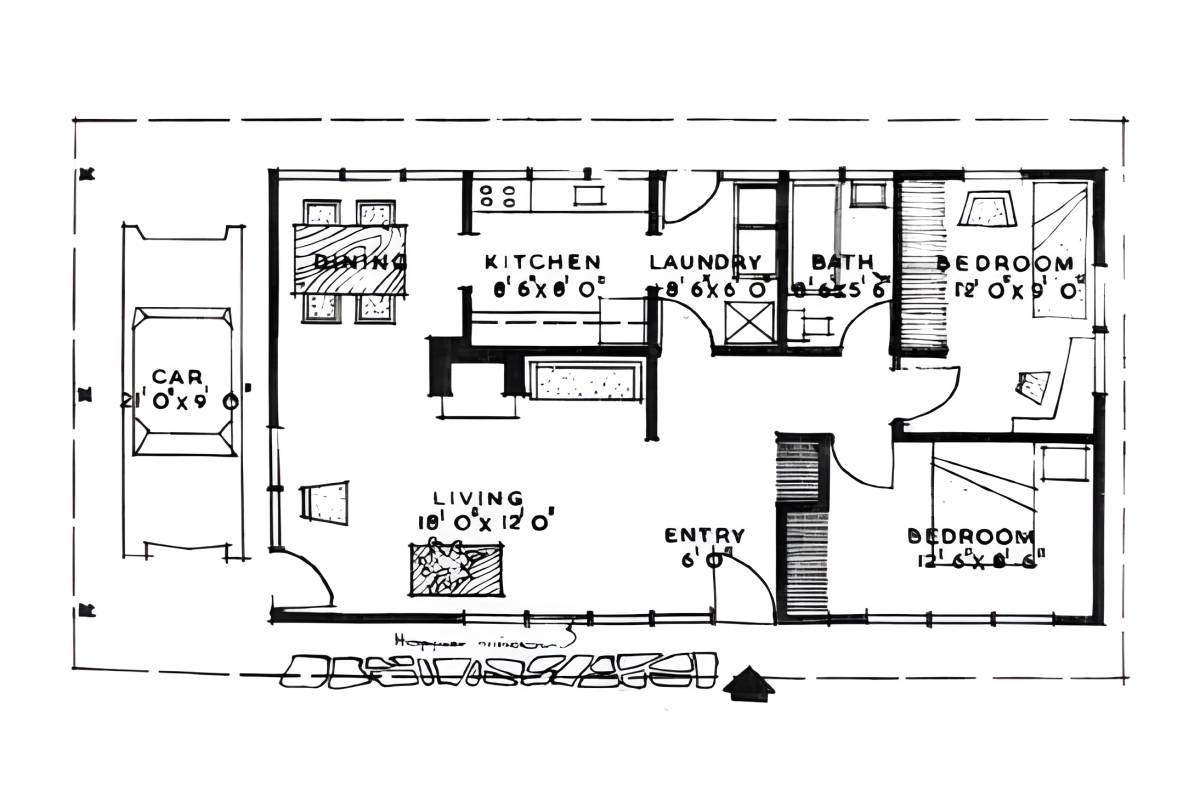
-
Save
Scheme 2
Scheme 2 features an adjustable louvre screen in the front of the house. It can be moved to let in the prevailing breeze, shut out the midday sun, and it gives a wonderful privacy to the living room. The French doors open out (onto) this sheltered area of the terrace.
Scheme 2 house has (an) adjustable louvre screen in front of sliding glass doors from (the) living room, a different carport – it has asbestos cement roofing and new arrangement of windows.
This sketch shows (a) hip roof, carport supported by columns, and arrangement of hopper and plate glass windows. Master bedroom has front windows, and there’s a side door to (the) carport. See Plan.

-
Save
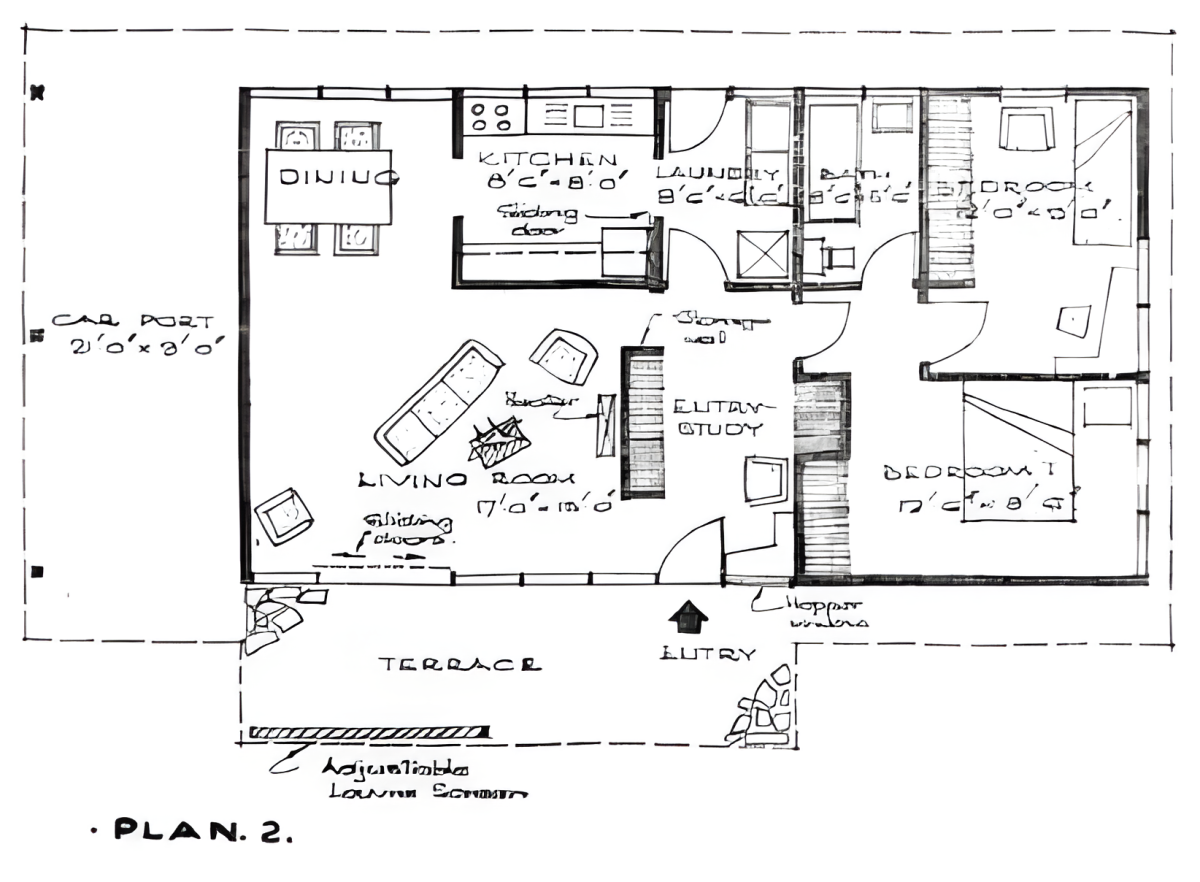
-
Save
Descriptive Outline
Walls: Vertical and horizontal boards.
Roof: Corrugated asbestos cement hip roof.
Area: 8 ½ squares.
Colour Suggestion
Walls: Deep hunter green
Roof: Off white.
Trim: White
Door: Flame or natural timber
Eaves: Nile green
Welcome to ArchOverFlow
Notice an error? Link Broken?
Have a suggestion for the next topic to be covered? Help make a better community by lettings us know. Find us here.
Register/Login to remove all ads for a better experience.


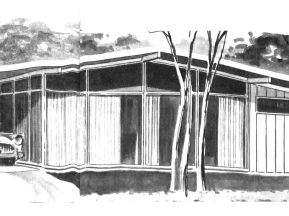
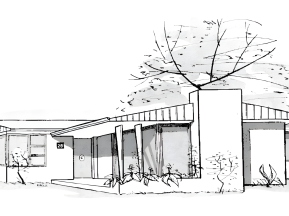
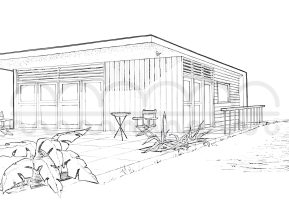
Leave a Reply
You must be logged in to post a comment.